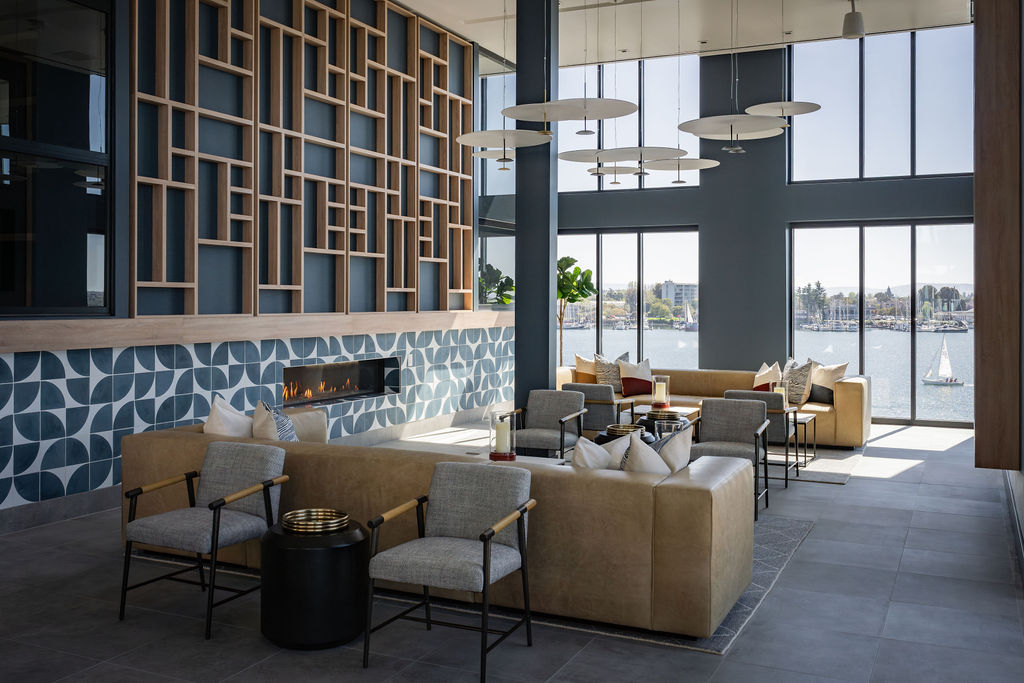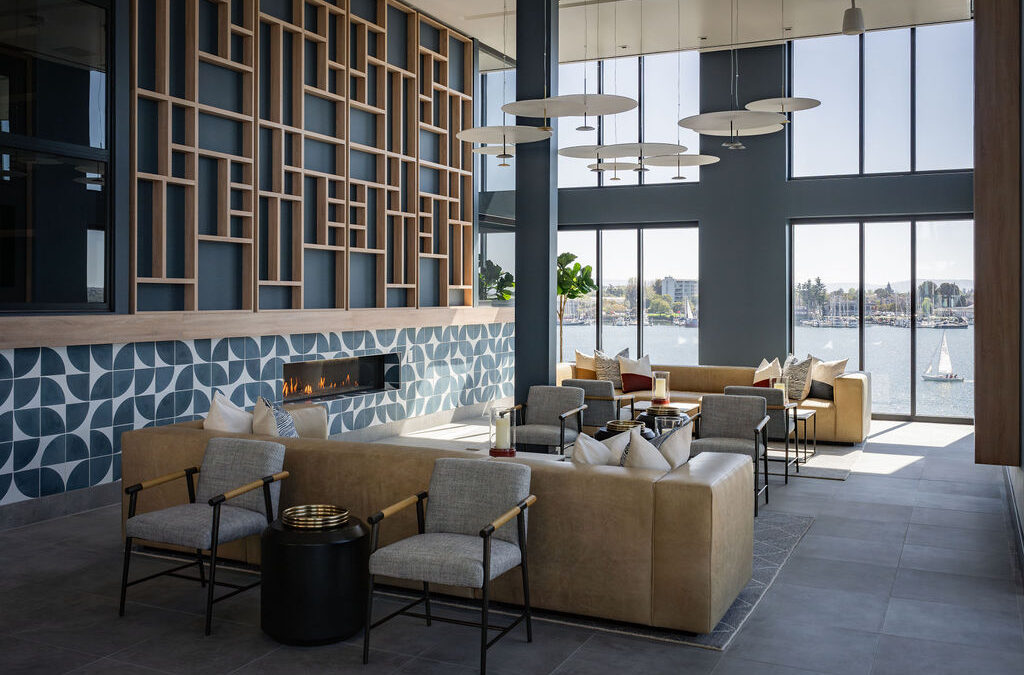November 4, 2024
The interior design installation has been completed at Portico, an eight-story, 378-unit resort-style multifamily community on the waterfront of the San Francisco Bay. Located at 37 8th Ave in Oakland, Portico is a development of Cityview. The opportunity zone project in the Brooklyn Basin offers layouts that include studio, one-, two- and three-bedroom apartments and townhomes that overlook the water.
The design work was done by Nadia Geller Designs (NGD). Other firms involved in the project include general contractors James E. Roberts Obayashi and Webcor, and architecture firm AC Martin.
NGD’s work on the controlled-access residential community involved the selection of all materials, finishes and decorative lighting. The firm was also responsible for the selection, procurement and “white glove” installation of all furniture, fixtures and equipment (FF&E) designed to create an upscale and inviting environment, with an emphasis on showcasing the site’s natural attributes. With plentiful options for residents to socialize or retreat, Portico has four outdoor courtyards, a rooftop sky lounge, and pool deck with plein air shower laid in Ann Sacks tile.
There are outdoor common spaces curated for different occasions, whether cooking on built-in BBQs, taking in views of the wildlife that frequents the bay or admiring the city skyline from a Tidelli outdoor wingback chair lining the perimeter. Lounge areas with firepits are complemented by rattan seating, slipper loungers and hammocks for relaxation. Pops of color from umbrellas provide shade throughout.
Indoors, Portico offers residents a beautifully appointed two-story leasing lobby and lounge, clubhouse, wine room, and CV Works community workspace, all designed and installed by NGD.
Beginning with the sunlit entrance to Portico’s lobby and leasing lounge, visitors and residents are greeted by subtle nods to the waterfront seen in buoy-like glass fixtures, a wooden indoor pergola structure reminiscent of moorings, sky blue walls, and a decorative rope screen by artist Bonnie Hussey of Fussy Hussey. Immediately adjacent is a WiFi café area and residents’ wine locker on the main floor.
Once inside, the community clubroom with soaring ceilings offers Portico residents a modern kitchen and large screen viewing area, as well as an expanse of various seating options. Nature-inspired details can be found in the floral motif in the floor tile, the oversized fern images in the wallpaper, the wavelike pattern of decorative tile, and custom millwork. A large family-style table doubles as a shuffleboard game, and floor-to-ceiling windows look out at the courtyard. Directly behind the clubroom’s two-sided fireplace is a secluded wine tasting lounge, with deep seating, coffered wall panels, tufted vegan-leather banquettes and elegant club chairs.
Upstairs from the clubhouse is the community workspace, CV Works, a signature element of Cityview developments, designed to offer residents a stylish and comfortable option when working remotely. The space is laid out in both shared lounge seating and three separate private work rooms which NGD furnished with distinct mid-century modern desks, chairs and cork tile wall treatments.
Read More https://www.rentv.com/content/homepage/etcetc/news/32242
Read More
Interior Design Work on San Francisco Bay Area Res Development done by Nadia Geller Designs
November 4, 2024
The interior design installation has been completed at Portico, an eight-story, 378-unit resort-style multifamily community on the waterfront of the San Francisco Bay. Located at 37 8th Ave in Oakland, Portico is a development of Cityview. The opportunity zone project in the Brooklyn Basin offers layouts that include studio, one-, two- and three-bedroom apartments and townhomes that overlook the water.
The design work was done by Nadia Geller Designs (NGD). Other firms involved in the project include general contractors James E. Roberts Obayashi and Webcor, and architecture firm AC Martin.
NGD’s work on the controlled-access residential community involved the selection of all materials, finishes and decorative lighting. The firm was also responsible for the selection, procurement and “white glove” installation of all furniture, fixtures and equipment (FF&E) designed to create an upscale and inviting environment, with an emphasis on showcasing the site’s natural attributes. With plentiful options for residents to socialize or retreat, Portico has four outdoor courtyards, a rooftop sky lounge, and pool deck with plein air shower laid in Ann Sacks tile.
There are outdoor common spaces curated for different occasions, whether cooking on built-in BBQs, taking in views of the wildlife that frequents the bay or admiring the city skyline from a Tidelli outdoor wingback chair lining the perimeter. Lounge areas with firepits are complemented by rattan seating, slipper loungers and hammocks for relaxation. Pops of color from umbrellas provide shade throughout.
Indoors, Portico offers residents a beautifully appointed two-story leasing lobby and lounge, clubhouse, wine room, and CV Works community workspace, all designed and installed by NGD.
Beginning with the sunlit entrance to Portico’s lobby and leasing lounge, visitors and residents are greeted by subtle nods to the waterfront seen in buoy-like glass fixtures, a wooden indoor pergola structure reminiscent of moorings, sky blue walls, and a decorative rope screen by artist Bonnie Hussey of Fussy Hussey. Immediately adjacent is a WiFi café area and residents’ wine locker on the main floor.
Once inside, the community clubroom with soaring ceilings offers Portico residents a modern kitchen and large screen viewing area, as well as an expanse of various seating options. Nature-inspired details can be found in the floral motif in the floor tile, the oversized fern images in the wallpaper, the wavelike pattern of decorative tile, and custom millwork. A large family-style table doubles as a shuffleboard game, and floor-to-ceiling windows look out at the courtyard. Directly behind the clubroom’s two-sided fireplace is a secluded wine tasting lounge, with deep seating, coffered wall panels, tufted vegan-leather banquettes and elegant club chairs.
Upstairs from the clubhouse is the community workspace, CV Works, a signature element of Cityview developments, designed to offer residents a stylish and comfortable option when working remotely. The space is laid out in both shared lounge seating and three separate private work rooms which NGD furnished with distinct mid-century modern desks, chairs and cork tile wall treatments.
Read More https://www.rentv.com/content/homepage/etcetc/news/32242
Read More